Buying a house or apartment is just the first step for anyone who wants their own place. After all the bureaucracy faced with the acquisition, it is time to plan the rooms and decorate the property (understand that decorating is not just decorating, but putting the furniture in a particular place).
Playing The Sims a little more seriously
To make things easier for those who need to design their home sweet home, countless free planning programs are available on the internet. And even better: they’re easy to use, can craft professional plans with 3D images and then offer “pics” of the planned environments, just like you see in the architects’ projections.
We have prepared a selection of ten programs for you to set up the house of your dreams.Those who have rented a property, want to renovate the house, or simply reformulate the decoration of the rooms can also play the architect. Planning your home has never been easier. Choose your program and have fun.
Programs to install
Installed programs still convey the idea of security and reliability – at least when it comes to applications running online. Check out our 4 options for anyone who wants a real estate planning software on their computer.
Sweet Home 3D
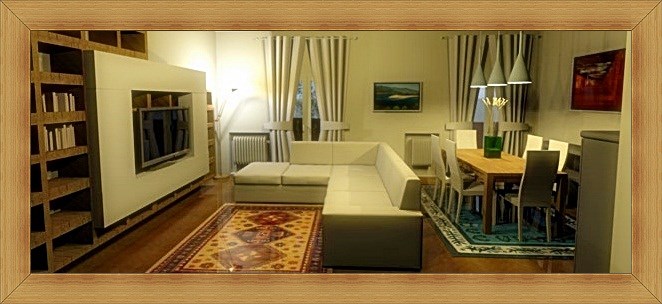
Straightforward
Planning programs were not only made for those who want to build or renovate a property. Those who just want to plan the distribution of furniture around the house can take advantage of the features of this type of program to revamp the home environment.
Sweet Home 3D may be the right choice for this task. The program has a basic catalog of furniture, separated by rooms and without much customizationm, which is perfect for anyone who wants to be practical.
In addition, Sweet Home displays a version of the plan in 3D whilst you are building the plan in 2D. This allows you to see in real time how your project will look.
The program creates 3D photos and videos of the rooms and renders them almost instantly. The only drawback is that the visual quality is not very good. Sweet Home 3D is a free program and can be used commercially.
MyVirtualHome
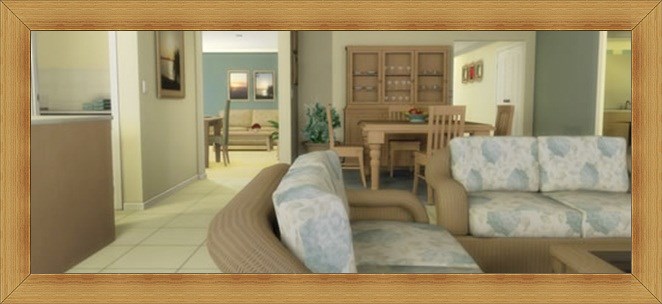
Easy to use
For the lazier of you MyVirtualHome will fit like a velvet glove when it comes to planning a property. The program only works with pre-made models of environments that already come with a standard decoration. Even so, walls and real estate can be customized easily.
It doesn’t lack options for filling the rooms and the collection of objects and real estate is quite complete. The program does not take screenshots and does not record videos but it is one of the easiest and most enjoyable to work with.
All MyVirtualHome plans are made directly in 3D as there is no less detailed version. The third dimension view is straightforward and has no advanced texture rendering options.
PCon Planner
Very customizable professional program
PCon Planner is one of the most professional, and perhaps because of this, most difficult to work with. PCon.planner is best suitable for people who already have a notion of 3D modeling and planning because its tools are more complex and may seem confusing to a less experienced user.
The options of the objects of construction and decoration are very simple but the program counts on an internal navigator, in which it is possible to download pre-made models of rooms or objects to add to your plan.
The user interface is divided into four areas: an aerial view of the plan, the two sides and a 3D perspective.
IKEA Home Planner
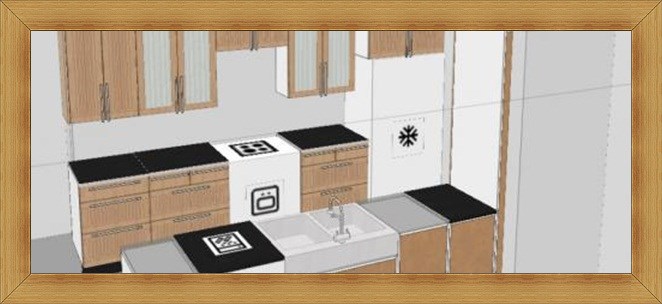
Professional program with lean functions
IKEA Home Planner is another advanced planning program. Indicated for professional use or for people who need to calculate measures and check spaces.
The plant’s visualization is very simple, even in the 3D version. The main difference of this program from the others is the level at which objects can be changed (for example, it is possible to change the handle of a piece of furniture).
The program has four main tabs: plan, plan with objects, 3D visualization and calculation of price of all objects and furniture in question. The latter is more geared towards IKEA’s online store, and prices (in dollars) are based on its online catalog.
Browser programs
Online programs have an advantage over installed programs: your files can be opened on any computer that is connected to the internet if you have your user login and password. This is one of the benefits of cloud computing. In addition, they all excel because of their ease of use. We tested six virtual applications for you to assemble and decorate your environments.
Roomle
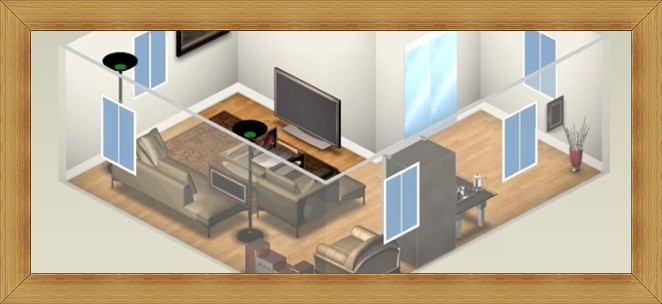
For those in a hurry
This program is made for the anxious. With Roomle, all functions are one click away. The program is simpler than some of its competitors, but has a more professional aura. Objects do not have many variations of the same type (for example, there is only one model of couch), but this is not a problem for those who just want to mark objects’ positions in the plan.
Roomle is extremely easy to use, both in modeling the plan and in positioning objects. It also has integration with social networks. By logging into the program, you can save the created plants and edit them on any PC connected to the web.
The program also has two versions of 3D visualization: a simpler one and a more advanced one. In the simplest, objects provide a “lighter” detail, not requiring too much browser rendering. The advanced version shows a character visiting your design and you can direct him through the house using the arrow keys.
Despite the seemingly more specialized 3D features, its texturing is slightly lower quality and has some flaws. It is necessary to download an additional plugin for the advanced 3D function. The program is very fast, however, beautiful and functional.
Floorplanner
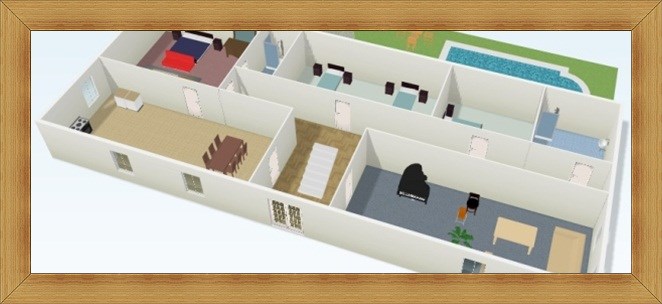
Featured Interactivity
Floorplanner is quite easy to use and has a considerable collection of furniture and objects to insert into your plan. The program has a gallery of other users’ plans where you can navigate through all the saved projects and search for inspiration.
The application is one of the simplest that we tested and has a paid version and a free version. The free version allows you to create just one plan, displays advertising and has some limited functions: it does not export, it does not publish online, and it does not produce 3D videos and photos of the environments.
The 3D preview takes time to load, but the aesthetic quality is very good. The 2D plan images are also visually pleasing.
Autodesk Homestyler
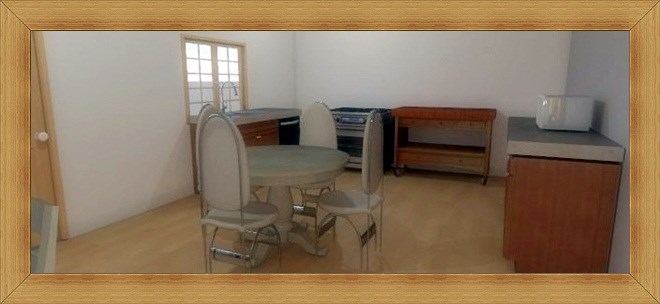
The most complete
Autodesk (for products like AutoCAD and 3D Studio Max) has decided to launch its own homebuilder that runs directly on the internet – and it’s free. With this powerful seal, Autodesk Homestyler presents itself as one of the most complete programs to plan a home.
The program is easy to use and has a good set of tools. The construction is simple and you can choose to start from scratch or upload one of the gallery designs. There are several decor options to fill the environment with and the program integrates with social networks. Autodesk Homestyler makes a download list of all the products you have entered into the plant, and “takes pictures” of the environment, much like working professional architects.
On top of all that, Autodesk Homestyler creates a site to display project, with 3D environment photos and plan views. By creating an account you can save projects to open later on any computer connected to the internet.
The program can seem dazzling but it is intuitive. Editing the objects and structures of the residence is an easy task but not very fast. If you want to create and edit several plans you may prefer another program that is more agile.
MyDeco
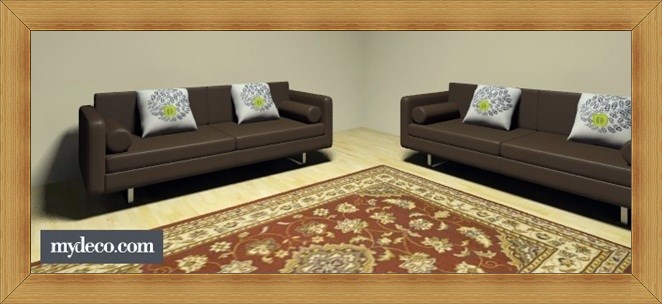
The widest range of furniture and decorative objects
MyDeco is a site that helps users design their property. Breaking it down, you can view thousands of furniture and decorative objects to insert into the project and then purchase them (the latter only for users in the US and UK). Therefore, all objects inserted in user-designed environments are items that are for sale in the company’s virtual store.
The great focus of MyDeco is on the huge variety of products, because it counts on real objects. There are multitude options, far superior to any other competitor. Despite this, the program has a skillful low-floor plan projector with simple but very useful tools.
You can take pictures of the environments, but the process of rendering the image (done in the background) can take up to 2 hours. The application also has an online design competition, in which interior design challenges are proposed.
3Dream Basic
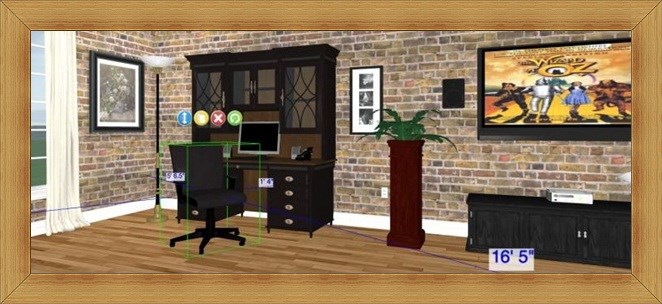
Great usability
With a very friendly interface, 3Dream offers a very simple system to use system for designing the house of your dreams. All options are accessed quickly and you will not have the slightest difficulty learning to use the program.
3Dream has a good collection of objects, although there is no gallery: there is only one search engine. For example, if you type chair, the program will get you all the available chairs and that is the only way to find what you want to insert into the plant.
3Dream has four types of project visualization, ranging from the simplest (with only the structural features) to 3D rendering. The program takes photos of the environments, which are shareable via email.
The user can choose between a free version and other paid options. For free, the program is limited to the creation of: two projects, ten scenes, and 25 screen shots, in addition to accessing only 10% of the product’s catalog.
Space 3D Designer

Collaborative
Do you need a second opinion about your plan? Ask the designers with 3D Space Designer. You can send an email to a specialized team who will evaluate your plan and tell you what they think.
Space Designer objects and furniture have a 3D model that will light up your eyes. Unfortunately, it is not possible to take free “pictures” of the environments. If you want one, you can ask the producer. In addition to being able to rely on the opinion of designers, it is possible to request customized properties from them.
The program comes with limited structures, in which it is possible to build in three formats: square, “T” and “L”. Nearly no adjustments can be made, besides resizing the corners. One weakness of the program is that it does not have undo options.


